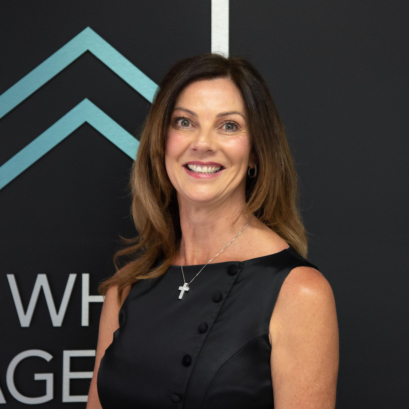Set on close to a third of an acre, this elevated solid home presents a wonderful opportunity for builders, renovators or those looking for a home renovation project to transform and create something truly special. Built by the current owners some 38 years ago and constructed with longevity in mind, the residence has a multitude of configuration options.
In great liveable condition as is, you can move in now, consult your designers, planners and tradespeople whilst contemplating the dream lifestyle you intend on creating in this hot-spot suburb of the Gold Coast.
High set & elevated with an outlook that captures cool summer breezes through both formal & informal living spaces. A galley style kitchen overlooks a huge backyard patiently awaiting a pool and outdoor living makeover.
Downstairs offers 4 car garaging, additional space that would lend itself to the creation of teenage / in-law or dual accommodation with available plumbing for kitchen and a combined bathroom and laundry.
Other features;
• Large 1194m2 elevated allotment
• Solid construction & well built
• 4 Bedrooms + Study / 5th bedroom
• Formal lounge & dining
• Large family room
• Over-sized double bedrooms
• New carpets throughout
• Walk to Ashmore State School
• Exceptional renovation opportunity
• Alfresco dining area
• Dual separate Living Potential – upstairs / downstairs
This property is be sold, our seller has plans and has made it very clear, “get it sold”. A truly unique opportunity to acquire a property to value add and then sit back and enjoy this property for the next 38 years as much as our current owners have. Don’t delay, you’ll be disappointed if you miss this one.
*This property is being sold by auction or without a price and therefore a price guide cannot be provided. The website may have filtered the property into a price bracket for website functionality purposes.




